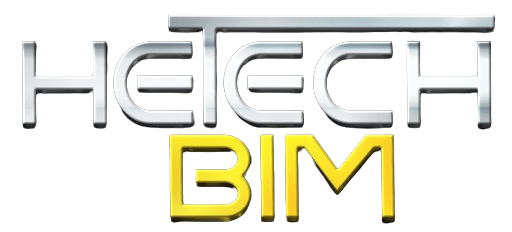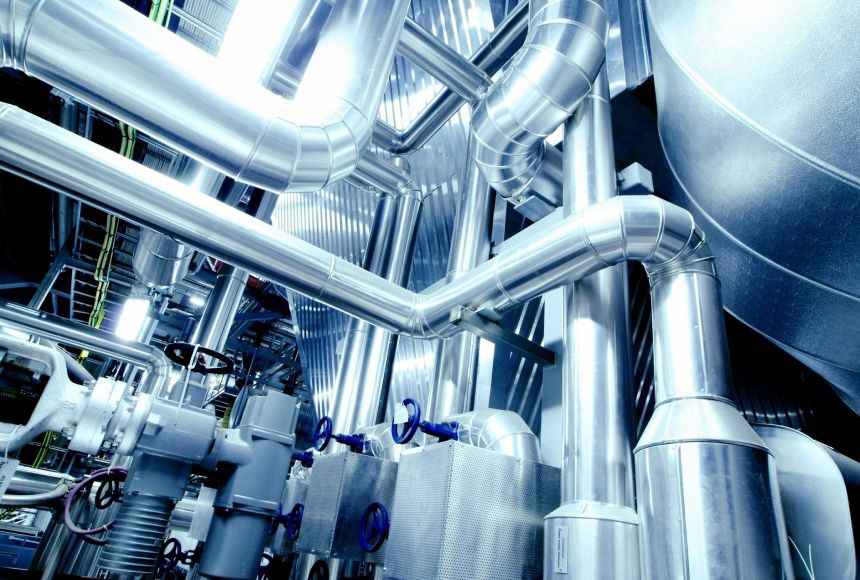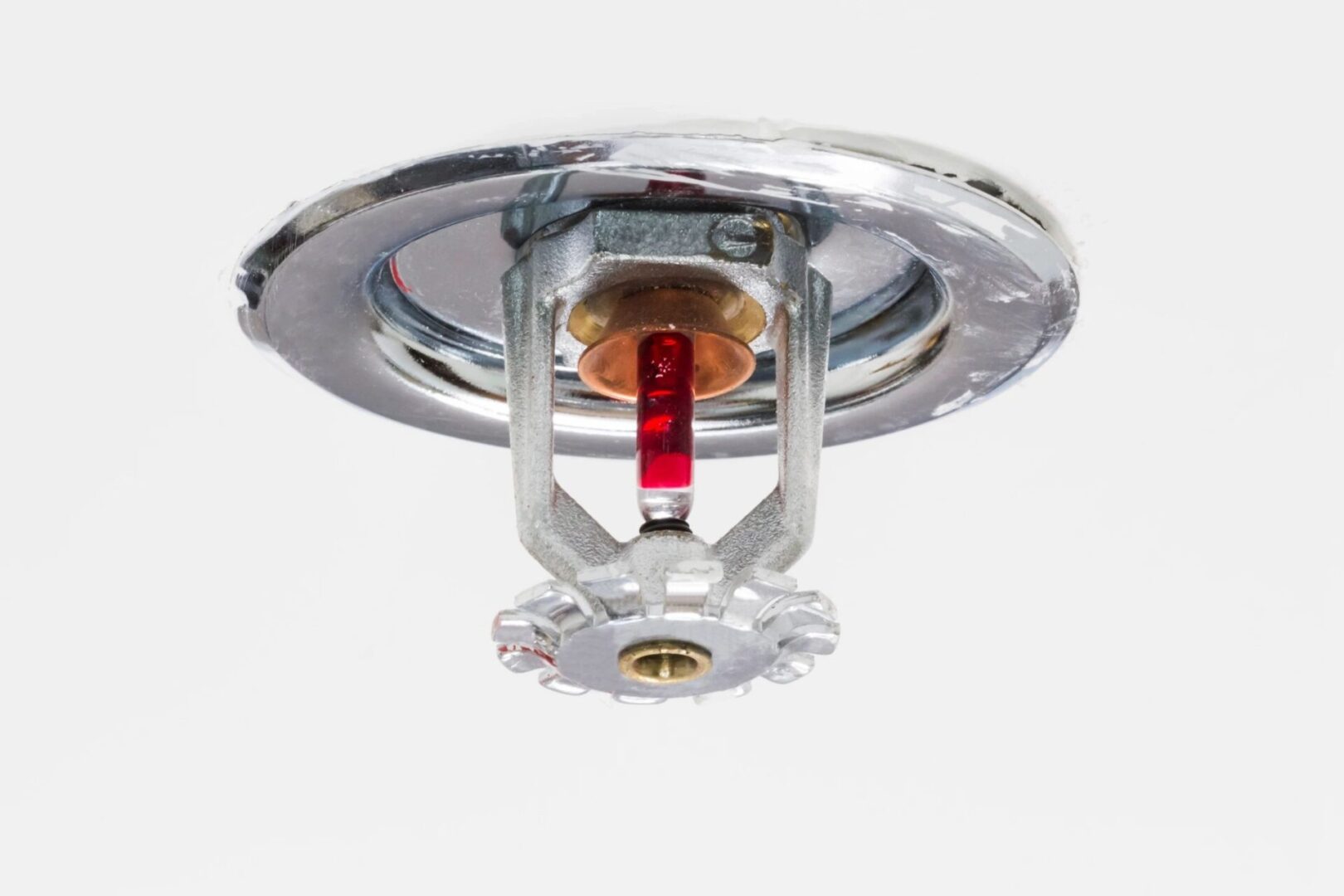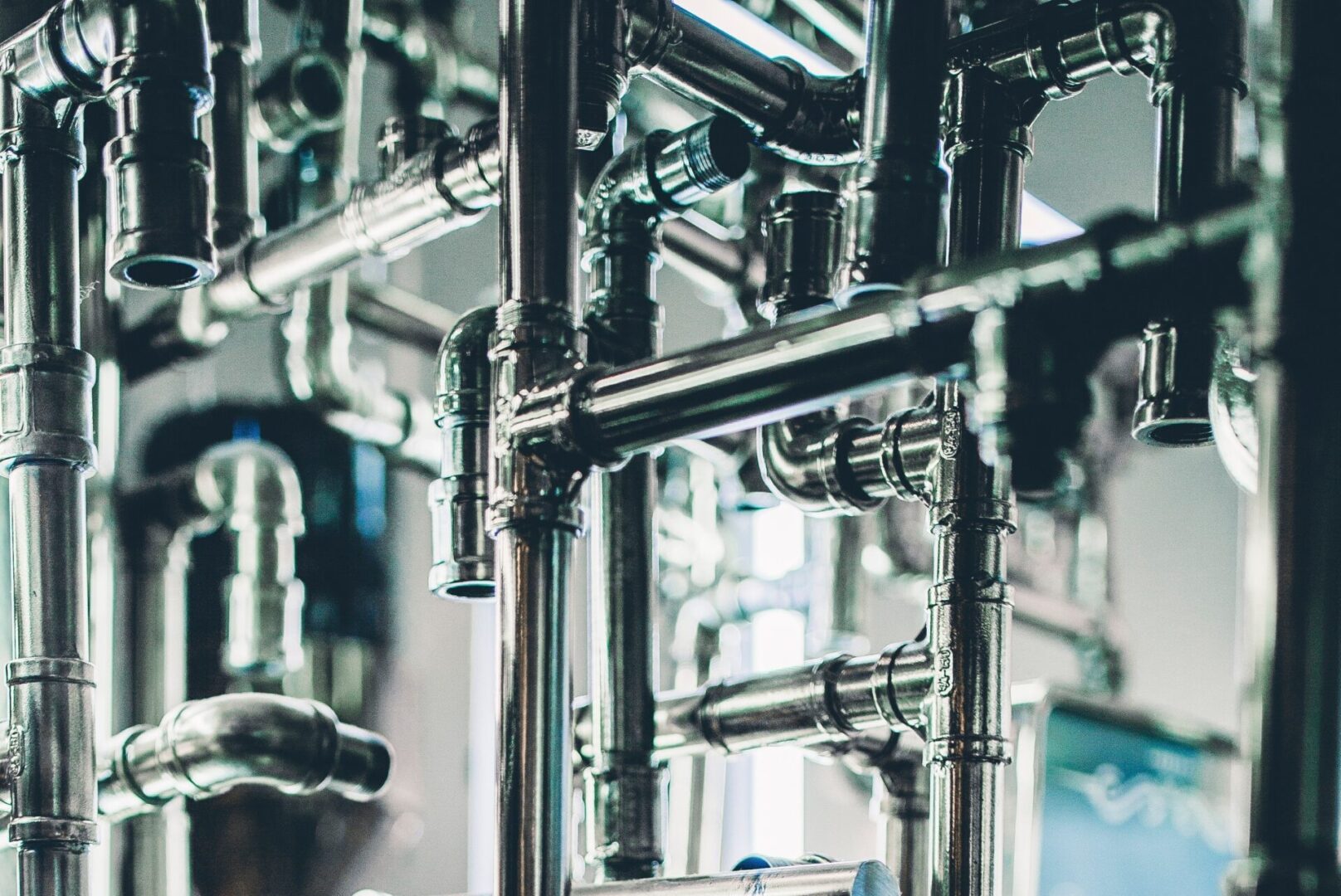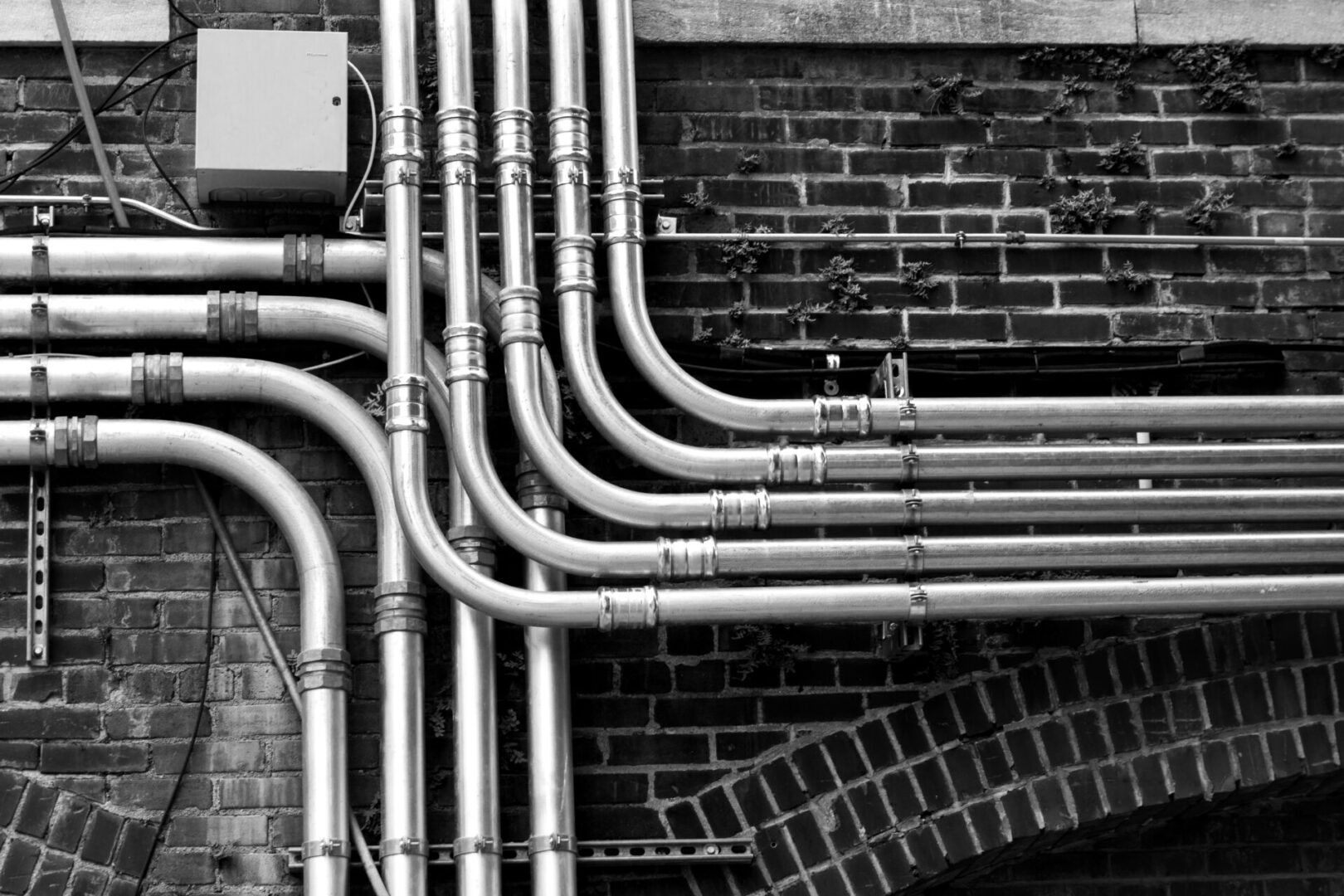HETECH BIM offers 2D and 3D CAD Drawings for Mechanical, Electrical, Plumbing & Fire Protection

Our Services Include:
Attention To Detail
Clean, accurate, detailed drawings of equipment placements, routes for duct and pipe, and information on heights, sizes, and clearances.
Coordination
Coordinate our work with other trades via Navisworks in a 3D environment or 2D drawings via CAD or PDF.
Clash Detections
Resolving all conflicts between our work and other trades and structures to allow easier installations in the field.
Quality Services
Highly committed to providing the best experience to every client by creating close relationships. We take pride in our work and treat every job as if it is our own because once presented to us, we become a part of building something great with you.
